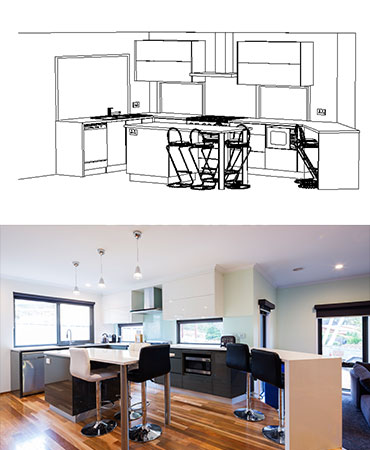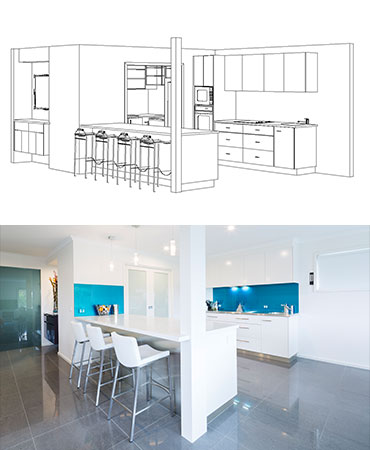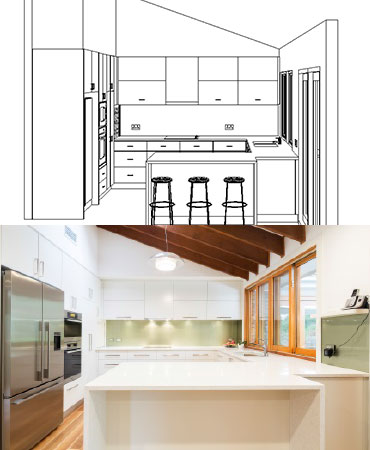Our Process
At P & K Joinery the details are important to us. We manage your project with the highest level of service from start to finish.
Design
Contact us to organise a visit from one of our specialty designers. We will work with you to develop your design, making sure you are involved in the process, and that it meets your needs. We will ensure that every design aspect is carefully considered, as we want your project to not only look good, but to be functional.
Our specially trained and experienced design team will introduce innovative design concepts, and utilise premium hardware systems to maximise your storage. Top of the range Blum soft close hinges and Intivo soft close drawer systems are a standard for all P & K Joinery projects, unless otherwise stated.
Appliance selections can dramatically affect the overall design of your new kitchen. We can help advise you on which options are best suited for your needs, and are in keeping with your design aesthetic.
We use the latest design software to create detailed drawings of your project to help you visualise your new space.



You will be presented with illustrations showing the floor view, all elevations and 3D perspectives, and given the opportunity to discuss different options available to you.
Quote
At P&K Joinery, we want to provide you with a professional, detailed quote.
Preparation of your quote requires time and expertise, that’s why we charge a service fee between $275 and $575 dependant on the size of the project; that is fully refundable at the end of your project should you choose to proceed.
The services we provide range from smaller renovations in existing homes, through to supplying joinery to your newly built home. Depending on the size of your project we encourage you to come in to our showroom to meet with one of our designers and discuss your design in full. This allows us to offer you all options available, and provide an accurate quote.
Unless specified otherwise, all of our quotes are valid for 90 days.
Our Workshop
In our workshop we use hand tools, power tools, panel saws, edge-banding equipment and a computer numerical control machine (CNC). We have always ensured that we keep in touch with modern trends, by sourcing the latest equipment and technologies available.
Our team is passionate about what they do and love the challenge of a unique project. We encourage you to visit our workshop at different stages to see your project develop. All of our work is made in our local workshop in Canberra.
On-Site
P&K Joinery offers a full project management service of all site works, at no extra charge, coordinating as much or as little as you require. We have developed long term associations with our suppliers and subcontractors, ensuring consistency across all projects. Some have worked with us for over 20 years.
P&K Joinery specialises in total renovations, including all building works, and may include:
- Removal of non-load bearing walls
- For removal of load bearing walls P&K will engage an engineer to come out to the site and inspect the structural work to be performed so we can make the relevant changes
- Modified house plans are drawn by a draftsperson ready for submission to ACTPLA
- Relevant trades are contracted to carry out the work advised by the engineer
- P&K engage a certifier (government appointed official) to oversee and inspect the work and submit the new plans to ACTPLA
- Installation of new doors and windows
- Relocating or closing off doorways
- Introducing avenues for more natural light
- Coordinating the removal of Asbestos, including Certification and Approval
Every joinery project is installed by the tradesperson who built it. This ensures you are provided with the highest quality craftsmanship and are able to build a relationship with the maker of your joinery.
Contact us to take the next step in bringing your project to life and take a look at some of our recent projects for some inspiration.